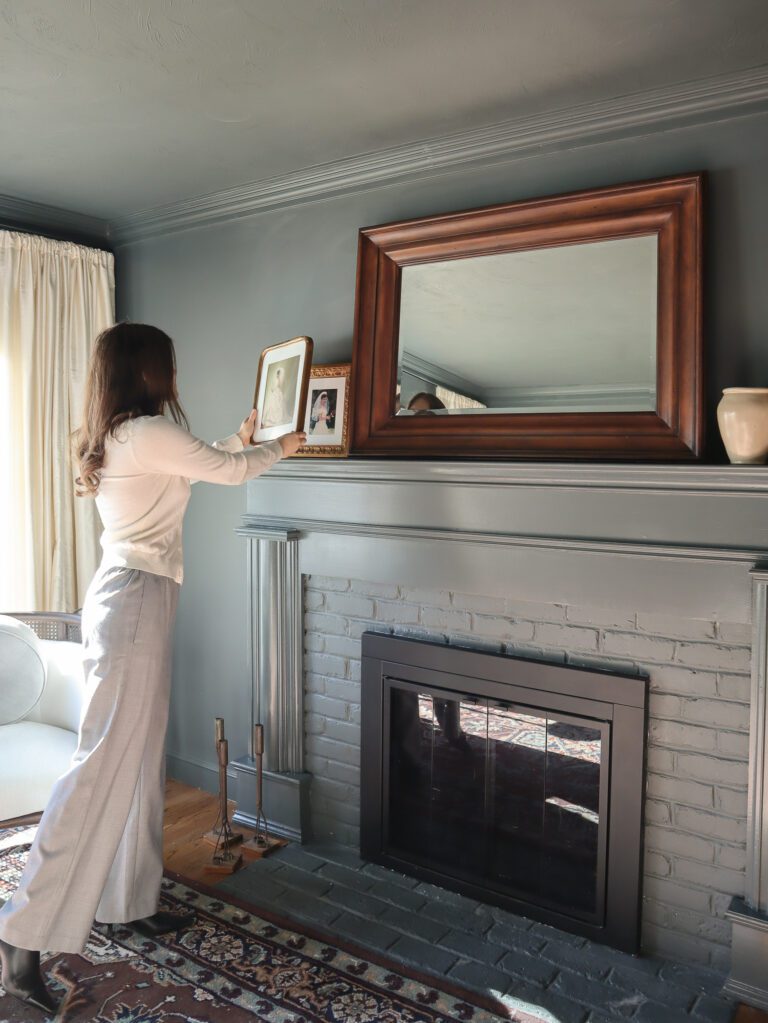19 Kitchen Renovation Tips No One Talks About (But You Should)
It’s no secret that kitchen renovations are a big undertaking, but with these expert kitchen renovation tips in your back pocket, you’ll be ready to tackle each step in the process like a pro. Let’s take the stress and panic out of your renovation and create the kitchen of your dreams, one cabinet at a time.
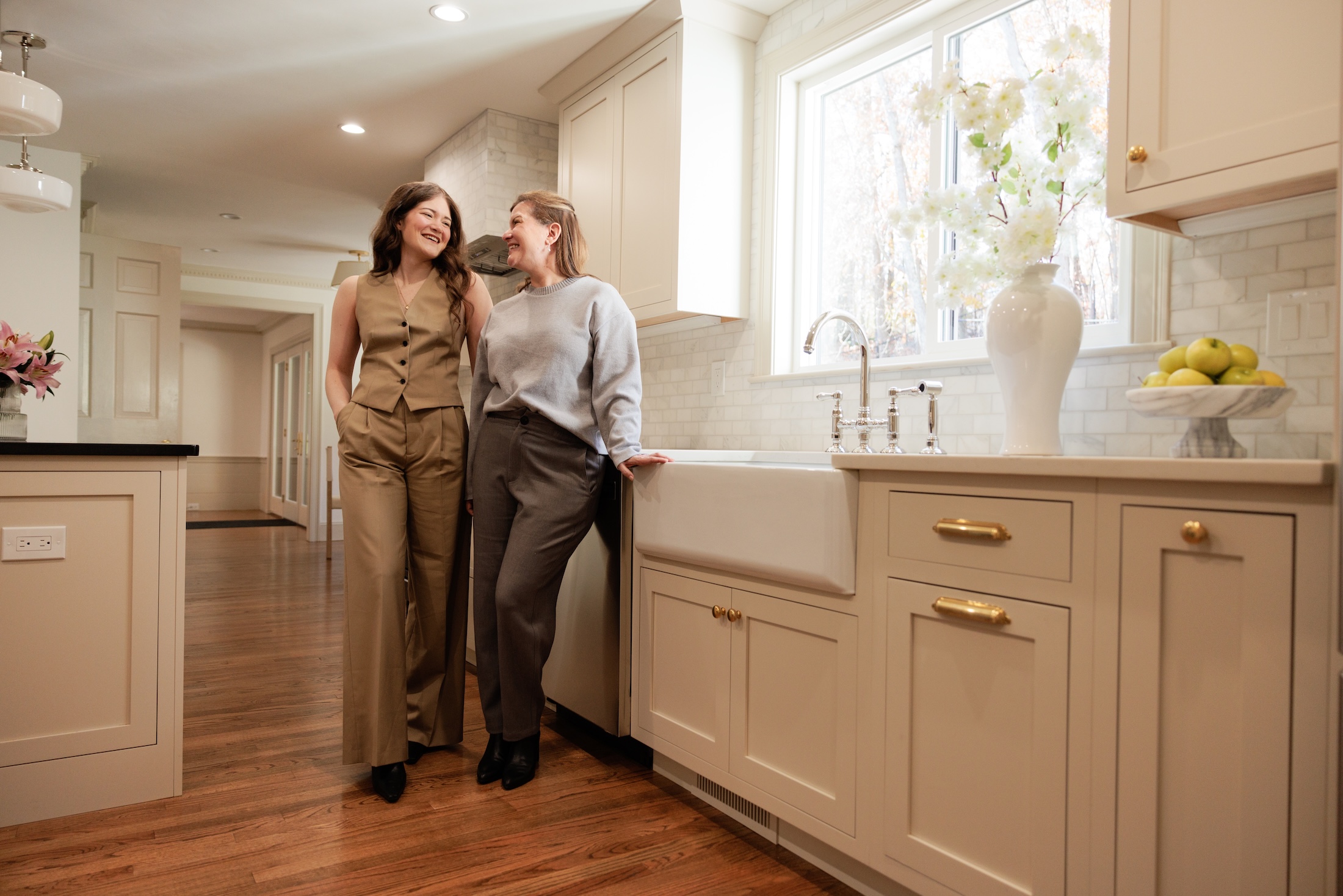
The kitchen is the heart of your home. It’s the work station for your best recipes, the homework zone for your kid’s late-night science project, the gathering spot for your family dinners, and the backdrop for your favorite holiday memories.
This is where life happens. It’s only right to give this meaningful space the love and attention it deserves. Because if your kitchen isn’t working for you, it’s working against you. And that can impact every aspect of your day.
If you’re dreaming of a kitchen layout that flows with your routines, cabinet storage that fits all your cooking supplies, and kitchen appliances that look and function beautifully, I’m here to help you get there.
I’ve spent years transforming dated kitchens into beautiful, functional spaces that work for avid cooks and hosting aficionados alike. Today, I’m sharing my *top* kitchen renovation tips that deliver maximum impact without the stress, drama, or second mortgage.
If you’re ready to bring your dream kitchen to life, let’s get started!

19 Kitchen Renovation Tips I Wish I Knew Earlier
These are my top kitchen renovation tips I learned after years of overworking, overspending, and one too many meltdowns. Learn from my mistakes! Here’s how to simplify the kitchen renovation process so your budget, timeline, and design vision go according to plan.
1. Get Your Measurements Right
Before you kick off your kitchen renovation, ensure you measure the width and height of your kitchen to plan the design effectively. I’ve seen homeowners make the mistake of relying solely on a simple floor plan to make their design decisions, but the height plays a big role in the space.
Designing vertically creates more storage opportunities and maximizes every square inch of space, especially if you plan to add upper cabinets or a freestanding pantry. Here is a comprehensive guide on kitchen measurements that will make the floor plan process 10x easier!
2. Choose Your Kitchen Appliances First
Before you order new cabinets or select your dream countertops, pick out your kitchen appliances. It might sound odd to plan your kitchen around your stove or refrigerator, but it’s actually a lifesaver.
Here’s why. Cabinet suppliers typically request the appliance specs before finalizing the cabinet order, so they leave enough room in the design for each appliance. No cabinets, no countertops. Appliances are first in line!
Also, your plumber and electrician rely on the specs to plan the plumbing and electrical lines for your reno, so the earlier you can provide them, the better.
Lastly, your appliances can make or break the flow of your kitchen, so it’s essential to plan the appliance placement early in the process. Ideally, you want to establish a “kitchen work triangle” that places your refrigerator, stove, and sink within 4 to 9 feet of each other to maximize efficiency and workflow.
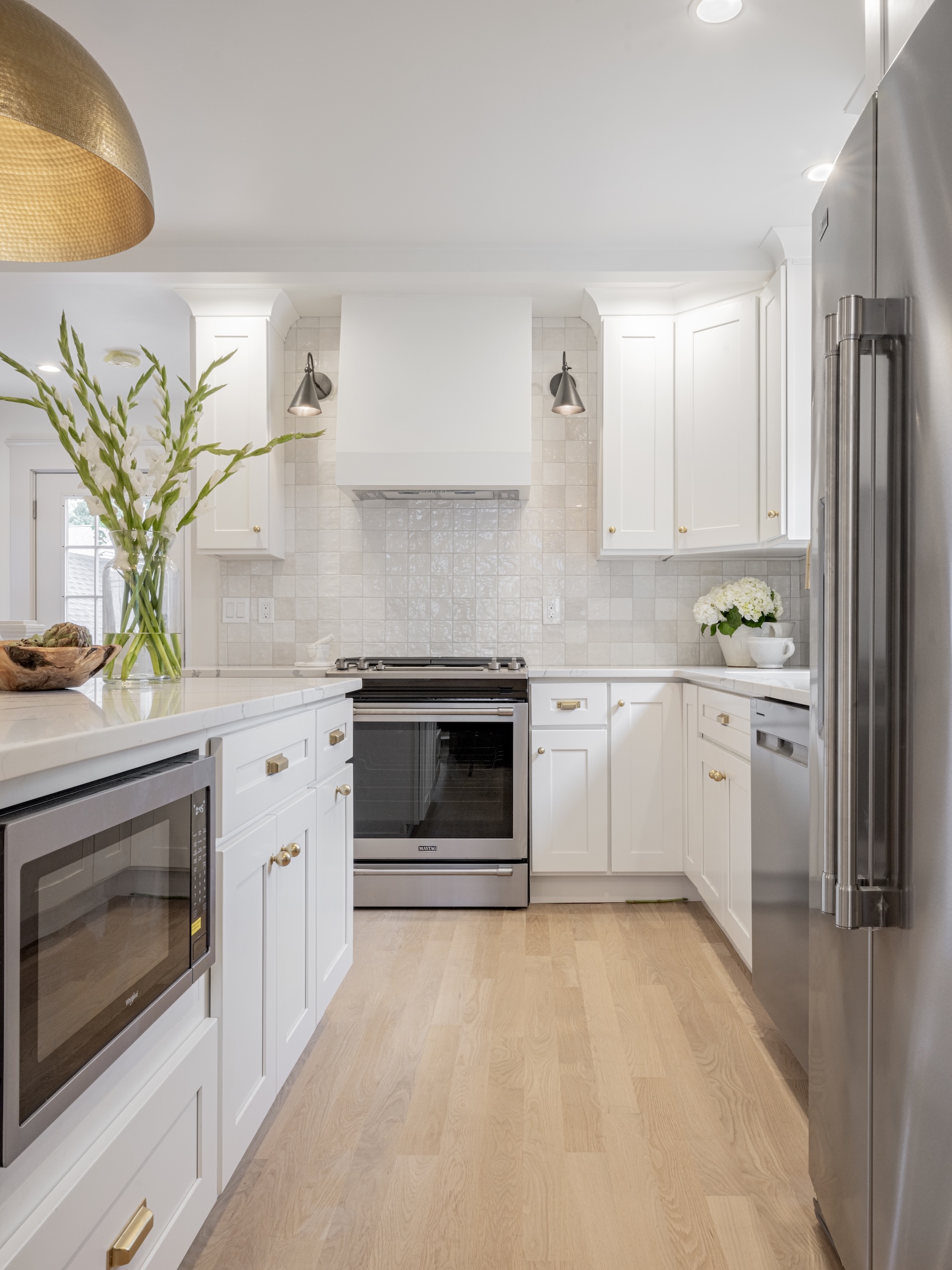
3. Avoid (Or Try to Limit) Floating Shelves
I hate to be the bearer of bad news…but those floating shelves we all know and love are not as idyllic as they seem. They collect dust faster than most Swiffers can handle, and they expose your dishes to cooking grease and grime.
Floating shelves are typically smaller than upper cabinets, limiting your storage opportunities. You’re left with either cluttered shelves or perfectly curated shelves that display only a fraction of the dishes you need to store. It’s a lose-lose situation. I recommend avoiding them altogether and sticking to closed storage options, like upper cabinets.
RELATED POST: How to Start a Kitchen Renovation: 7 Steps to Success
4. Prioritize Timelessness Over Trends
It’s no secret that kitchen renovations are expensive. So choose design elements you’ll love today and in 10 years. Prioritize timeless design selections that have stood the test of time over trendy designs that are currently flooding your social media.
Don’t get me wrong, I love a pop of color in the kitchen or a fun pattern on the backsplash, but I can’t guarantee I’ll love it in a few years. Instead of committing to a trend, stick to the classics and experiment with kitchen decor that you can switch up as your design style evolves.
5. Follow the Right Kitchen Renovation Timeline
Getting the timeline right is the difference between finishing on schedule and facing months of delays. Here’s how to get it right the first time.
Kitchen Renovation Tips: Order of Events
6. Research the Required Permits & Inspections
Work with your general contractor and the local building department to determine the required permits and inspections for your kitchen renovation, so there are no surprises. These costs should be included in your contractor quote, so keep an eye out for that line item.
RELATED POST: 6 Essential Steps to Hire the Best Home Improvement Contractor
7. Save on Small Appliances, Splurge on Big Ones
Kitchen renovation budgets are a constant balancing act. To keep costs in check, I recommend establishing where you want to splurge and where you want to save early in the process.
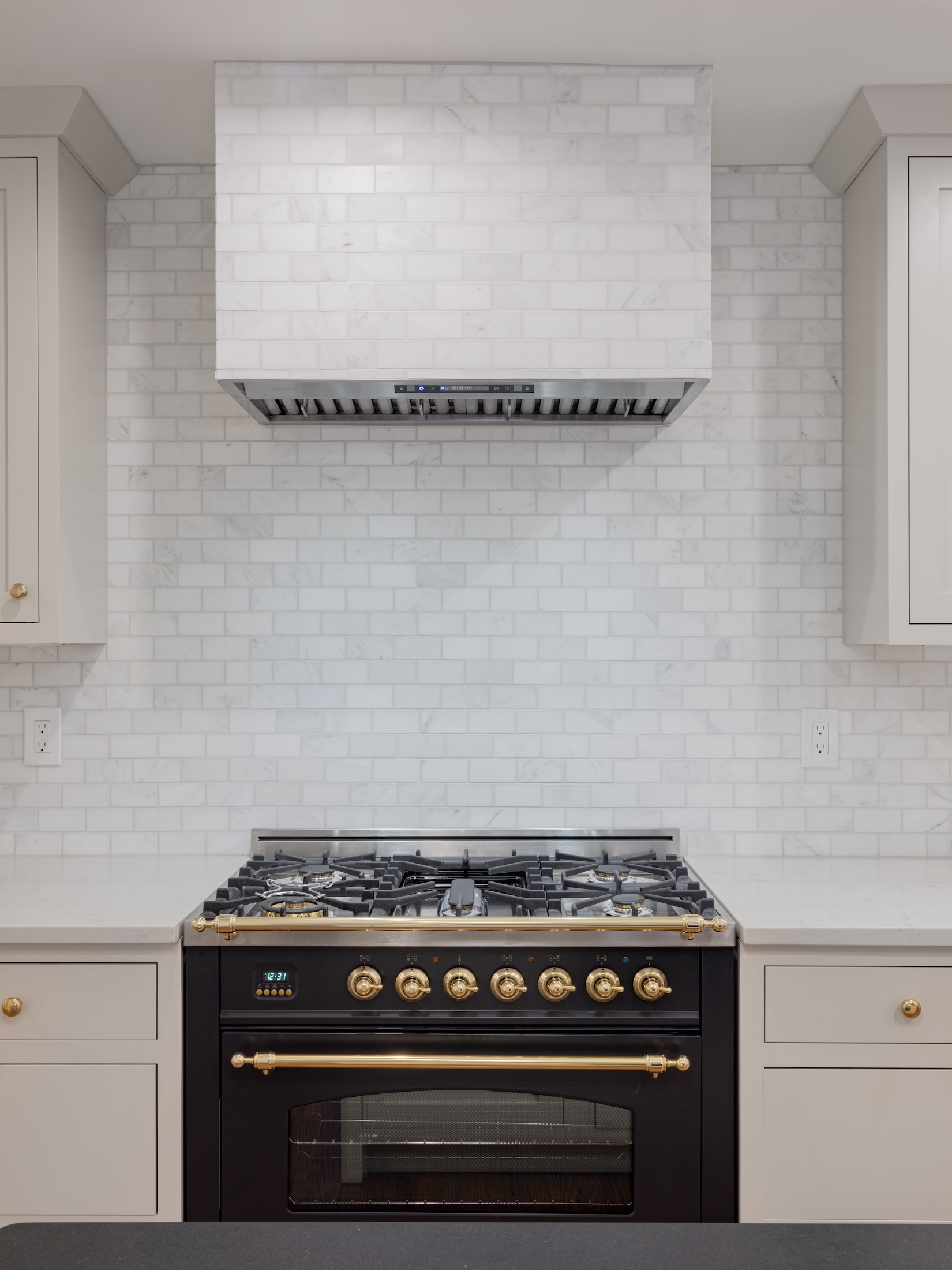
Kitchen appliances (like the refrigerator, stove, and dishwasher) are truly the workhorses of a kitchen. I’m a big believer in investing in high-quality appliances that will stand the test of time and save you money in the long run.
You can keep costs down by saving on smaller kitchen appliances (like toasters, coffee machines, and air fryers) that are easier to replace, and typically have shorter lifespans.
8. Save on Electrical Fixtures, Splurge on Plumbing Fixtures
Like kitchen appliances, plumbing fixtures are vital to your kitchen’s workflow. Although they’re typically more expensive than electrical fixtures, I recommend investing in high-quality plumbing fixtures that will last longer and require less maintenance.
To keep costs manageable, opt for more affordable electrical fixtures that can be easily replaced and upgraded down the road.
9. Save on Cabinet Hardware, Splurge on Cabinets
My final save and splurge recommendation focuses on the look and function of your cabinets.
Let’s be real. Not a day goes by that we don’t open and shut a cabinet door. It’s one of the most frequently used areas in our homes, so why not get cabinets that last?
When selecting new cabinets, it’s essential to strike a balance between quality and cost. I recommend splurging on higher-quality materials and construction, and saving in other areas, like the cabinet hardware.
10. Balance Storage and Work Areas
When planning your kitchen design, consider what’s most important to you. Some prioritize storage, others care more about their workstation. For most, it’s a balance between the two.
Sometimes, the best kitchen renovation advice is to just get creative. For example, instead of opting for the classic upper cabinet, consider choosing a countertop cabinet that maximizes storage (even if it’s just 1 square foot more). Need a larger workstation? Add an oversized kitchen island that doubles as a seating area for maximum utility.
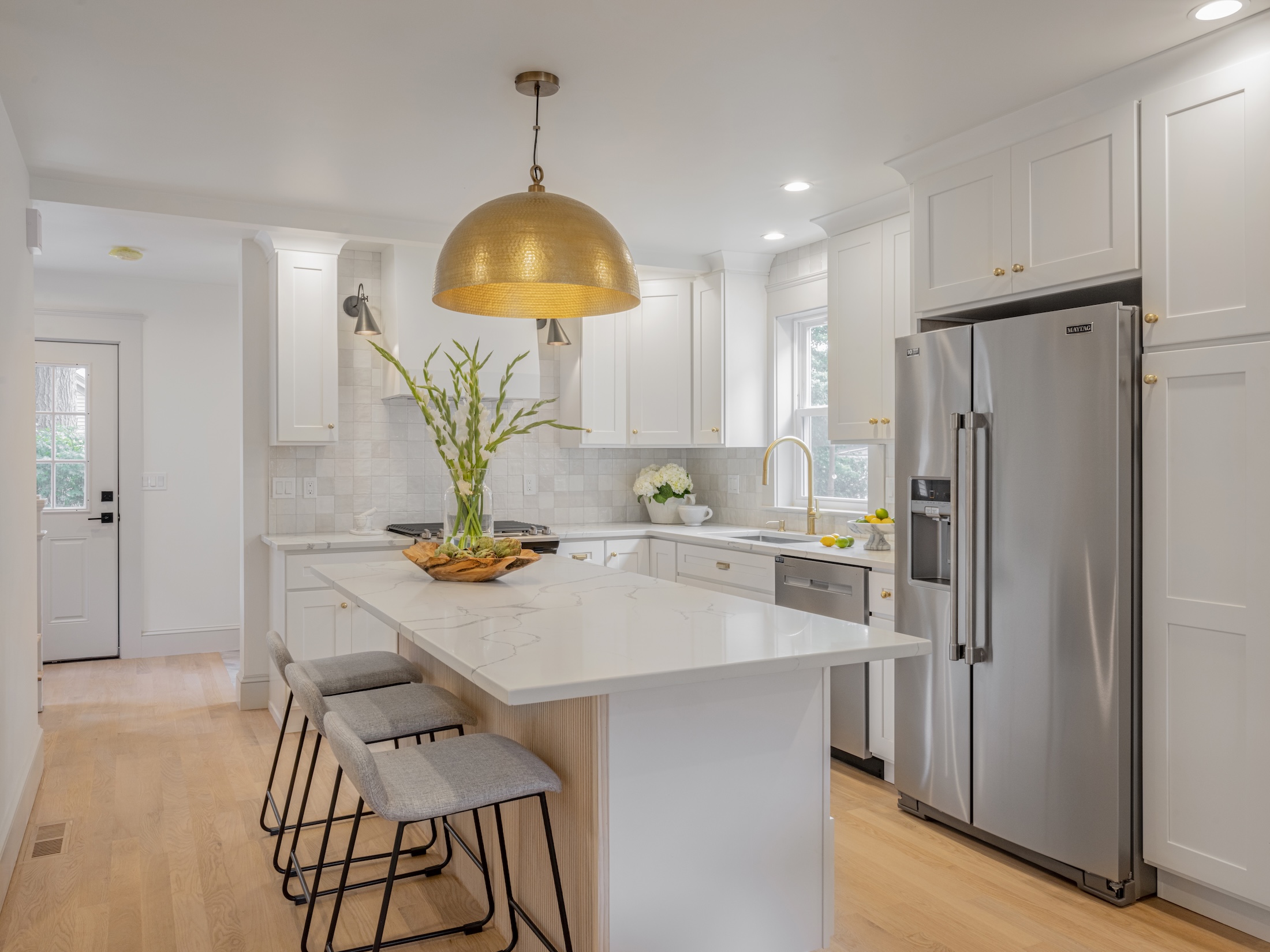
11. Don’t Overlook the Sink Placement
If you’re considering putting your kitchen sink in your island…don’t. I made this mistake early in my renovation career, and I still regret it to this day. Let me de-influence you on this trend.
Kitchen sinks and dirty dishes go hand in hand. If your sink is in the kitchen island, the clutter and mess will take center stage. Not to mention, your drying rack will occupy precious countertop space and reduce the available work or eating area. Save yourself the mess and stress, and keep your sink in the perimeter of your kitchen (ideally near your dishwasher).
12. Avoid Peninsulas at All Costs
When planning your kitchen layout, avoid peninsulas! They disrupt the natural workflow and can cause traffic jams if there are too many cooks in the kitchen.
Trust me, I grew up in a dysfunctional peninsula kitchen, and I’ve seen it all. Instead, opt for a center island that promotes a circular flow in the kitchen.
13. Consider the Cost and Maintenance of Your Countertops
Like kitchen cabinets, countertops are a balance between cost and function. You could opt for a budget-friendly option, like a butcher block counter, but it requires a lot of upkeep and tends to have a shorter lifespan compared to natural stone. On the other end of the spectrum, you can splurge on marble, but it’s both high-maintenance and high-cost.
My advice? Think about how you use your kitchen. If you’re an avid cook, consider a granite countertop over a more sensitive material like marble. If you love interior design, opt for the marble of your dreams and be prepared to compromise on the upkeep. It’s a give-and-take, but so worth it in the end.
14. Balance Two-Toned Kitchens
If you love the two-toned cabinet look, this one’s for you! Concentrate the darker-toned cabinets on the bottom and the lighter-toned cabinets on top to make your kitchen feel bigger.
This is especially important in smaller kitchens because the lighter-toned cabinets reflect more light and create a sense of spaciousness.
15. Support the Countertop Overhang
An island countertop overhang is a great way to add more seating in your space, without impacting the layout or flow of your kitchen. If you plan to add an overhang, consult with your stone fabricator about support options.
Typically, any stone overhang measuring 12 inches or less will not require a support. But beyond that, you may need brackets, corbels, or pillars to support the weight of your countertop.
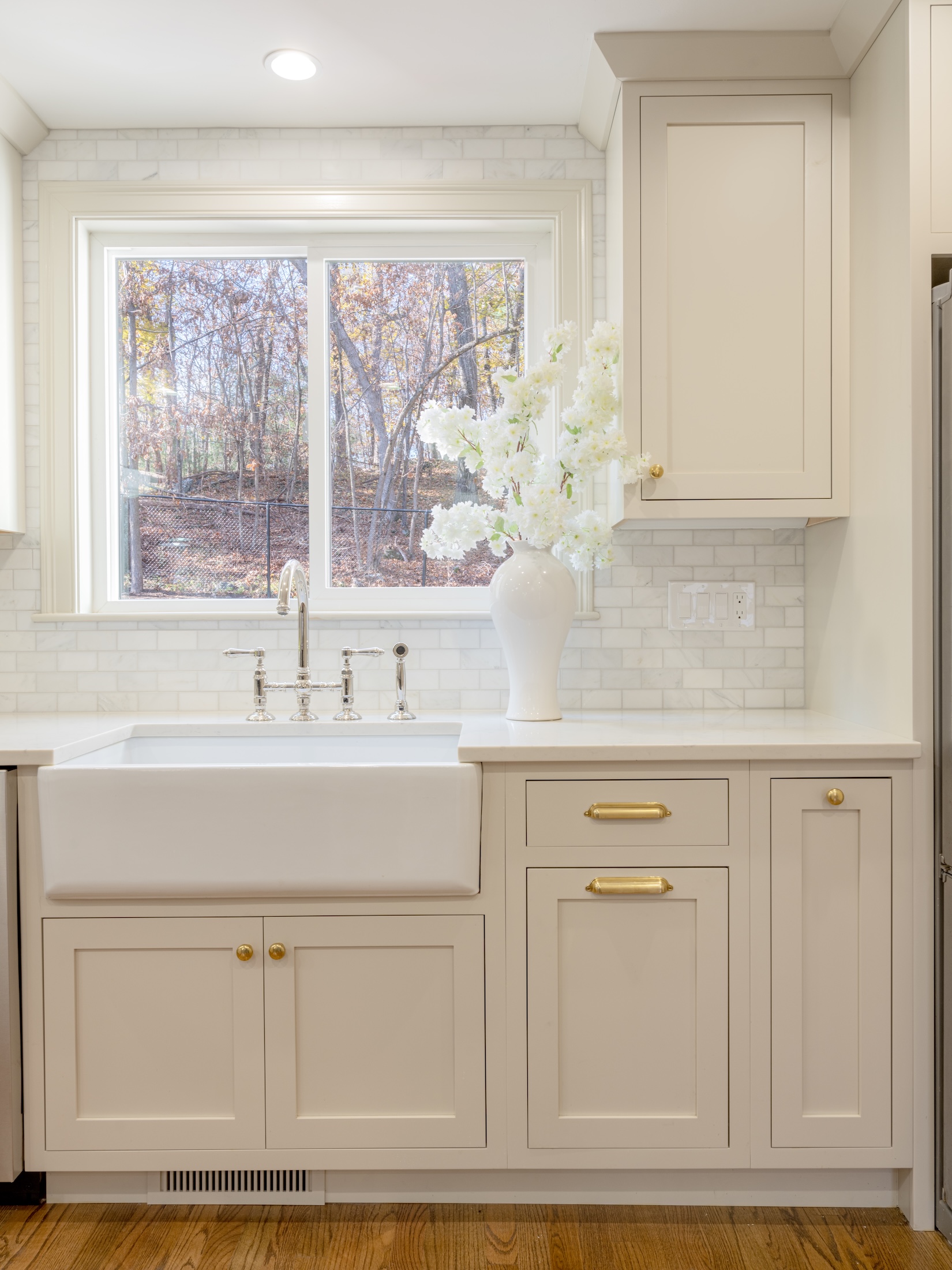
16. Don’t Forget the Walkways
When planning your kitchen layout, make sure you leave enough space for comfortable walkways between the perimeter of the kitchen and the island. The standard walkway width is 42 to 48 inches. This takes into account the dimensions of appliance and cabinet doors, as well as regular traffic flow.
17. Leave Enough Room Under the Pendants
I love kitchen pendants, but I hate hitting my head on them! To avoid injuries in the kitchen, here’s an easy design rule to get your hanging height right every time.
The bottom of the pendant should be 30 to 36 inches above the countertop for standard 8-foot ceilings. If you have higher ceilings (I’m jealous of you), hang your pendants 3 inches higher for every additional foot.
18. Mix Cabinet Hardware
If you want to make your kitchen look more custom without increasing your budget, mix cabinet hardware (knobs, drawer pulls, bin pulls, etc.) The secret is to vary the hardware, but maintain the same metal finish.
The kitchen pictured below is a great example of this. I opted for a polished brass metal finish for all of my cabinet hardware, and bought a variety of different pulls and knobs for a one-of-a-kind look.
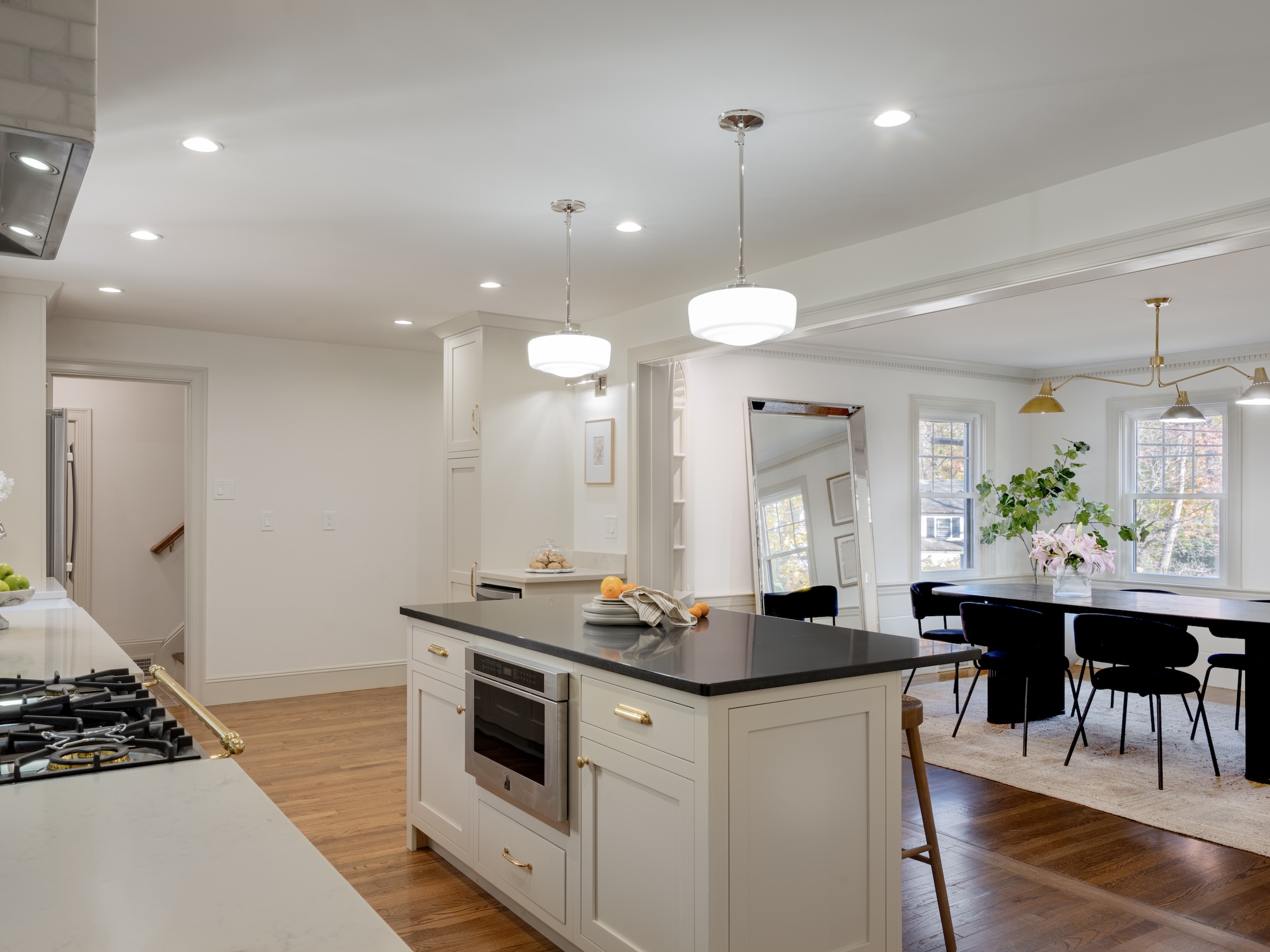
19. Mix Metal Finishes
One of my favorite kitchen renovation tips is to mix metals in your fixtures and hardware. While I keep my cabinet hardware consistent, I love to mix in different finishes in my electrical and plumbing fixtures.
My one rule is that the plumbing fixtures are always in the same finish. From there, I experiment with different combinations until I find one I like. My current fav is polished nickel and polished brass! If you haven’t tried it yet, this is your sign to give it a go!
This post is all about the best kitchen renovation tips.




